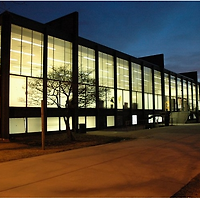Hiller Residence by Michael P. Johnson Design Studio Ltd. Ruth Hiller, painter and corrective exercise specialist, purchased a 1950’s single storey home located in Winter Park, Colorado. The basement was designated for use as a painting studio with natural light borrowed by the use of light wells located on the west elevation. A 44.5 cm. X 44.5 cm. full body porcelain tile was selected for its beauty and durability for the entire lower level. The use of a single tile color unifies the total space allowing the free flow from room to room.
He approached Michael P. Johnson Design Studio Ltd. with the challenge to remodel this poorly designed building in a manner within a minimalist design ethic.
Working with the existing basement foundation a two storey solution allowed the living, dining, and kitchen to fly above the dense evergreen forest. The lower level, contains two master bedroom suites, entry and a commons room.
'생각 & 끄적거림 > ARCHITECTURE' 카테고리의 다른 글
| Buildings in IIT (0) | 2013.03.24 |
|---|---|
| Kiltro House / Supersudaka (0) | 2013.03.24 |
| Villa B to O / Bureau B+O (0) | 2013.03.24 |














